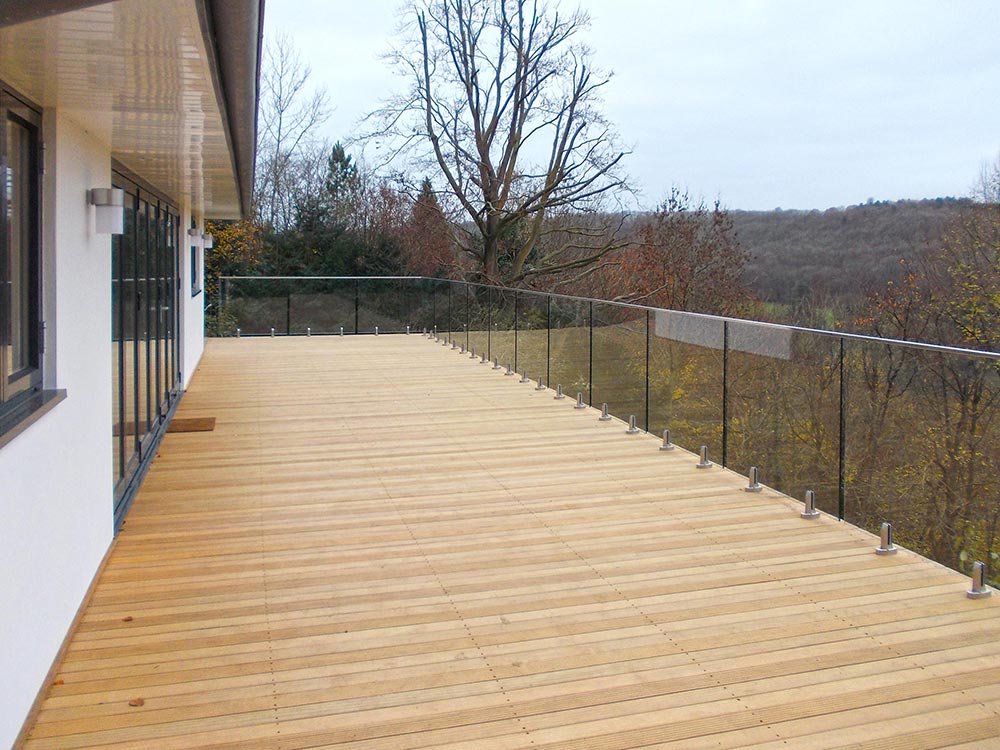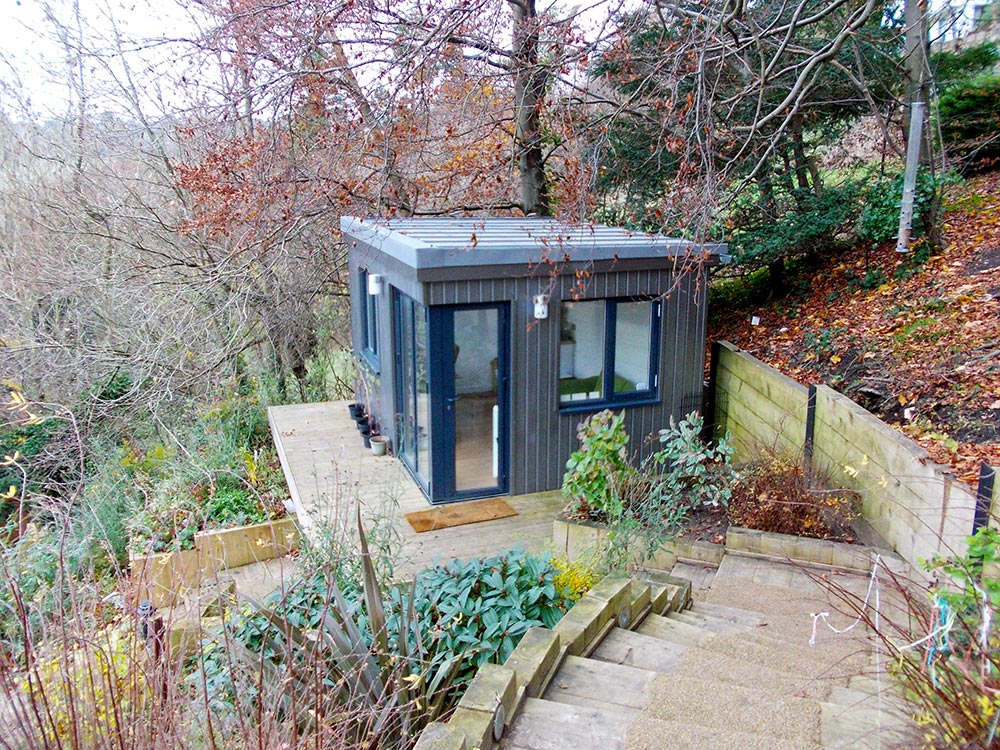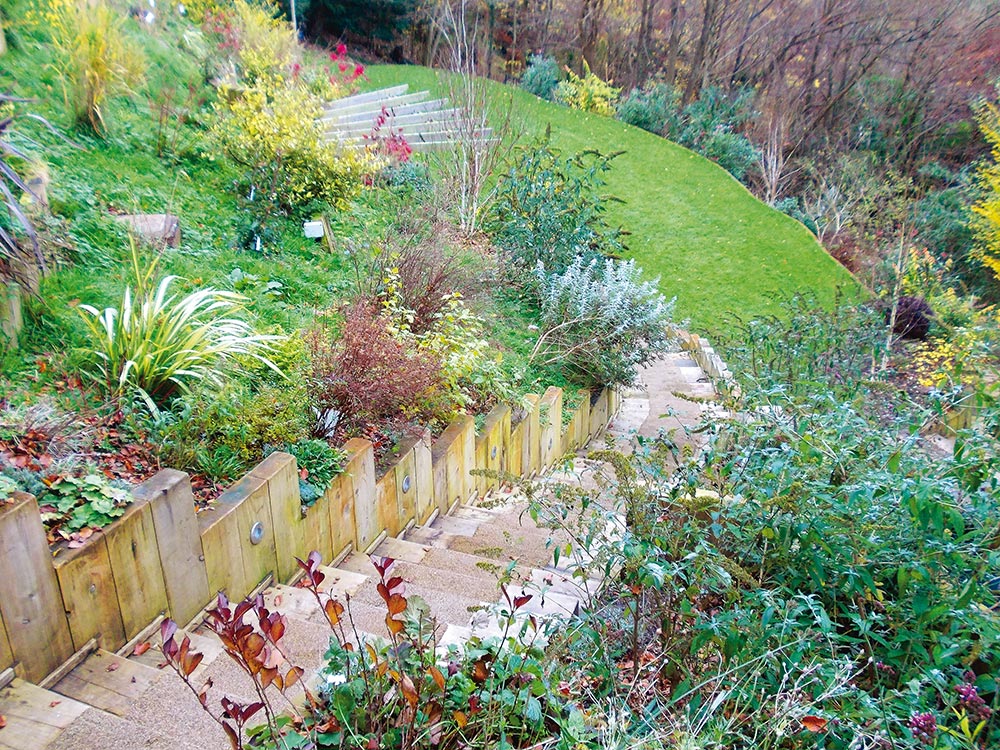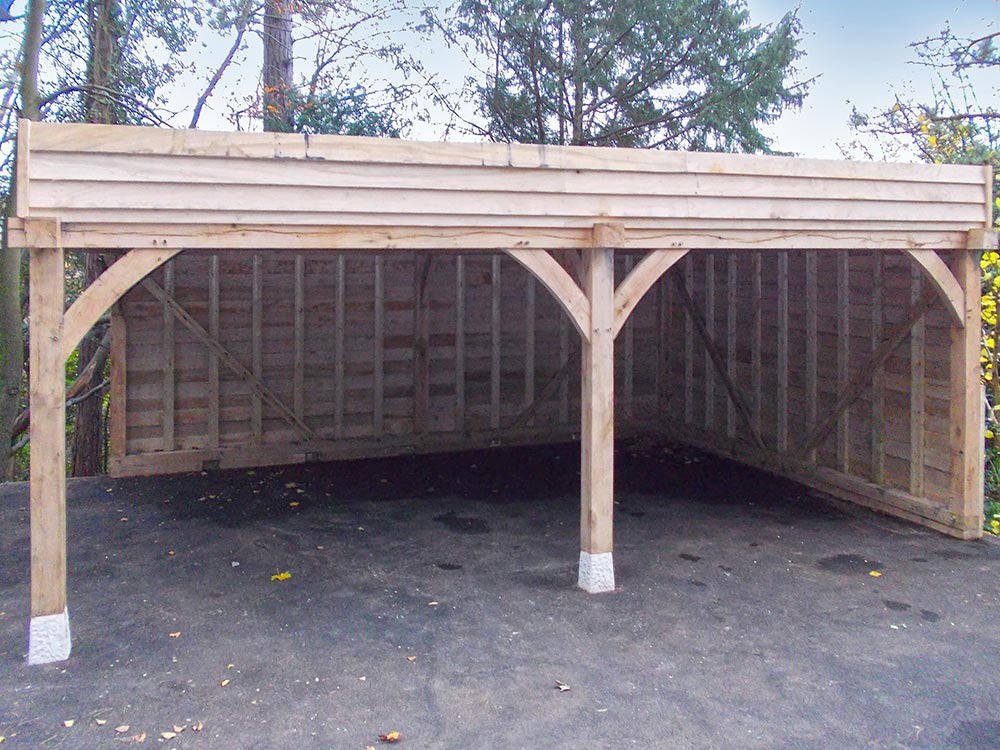Hillside – Major Landscaping & Installation Project
Project Photo Gallery:

Steps down from car park to main house, stone steps with sleeping edging and new planting

Main house with overhanging deck with commanding views of countryside beyond

Extensive wooden decking with glass screened railings - installed by Boardman Gelly

Looking up installed stone steps with retaining sleeper edging and new planting

Installation of further hillside steps & modern outdoor office to the other side of the house

Hillside steps leading up from outdoor steps towards the house Extensive hard-landscaping was required.

More steps to lower garden terrace, with further landscaping and planting

Installation of a large wooden lookout point fitted around the base of a substantial, steps leading to lower garden terrace

The final part of the project was to install a Oak framed car port at the top of the hill
Brief:
To update a tired looking courtyard which had an old raised deck and block paving floor. Access to a high level banked flower border was needed to allow easier access for maintenance and to a beehive.
Project:
Located in Dorking on the side of a steep bank the garden was challenging for access and also to make the best use of the different levels.
Oak sleepers were used to help retain the hillside banks, with a timber edged bark pathway leading up the bank between newly cultivated banks with topsoil and compost mix added prior to planting.
A brown painted deck area was replaced with a brand new wax treated deck area with new handrails and stainless steel wire balustrade to add a modern twist to a period courtyard.
On the lower level a new light coloured resin bound gravel surface was laid to modernise and brighten the area which is to be used as a dining and family entertaining space. New planting pockets where added to break up the area and soften the overall look.